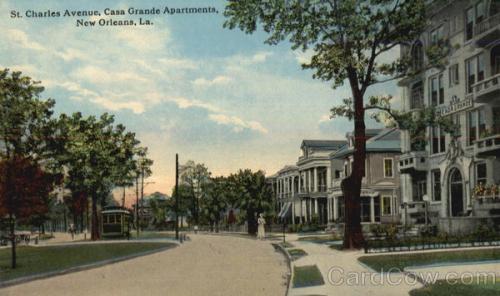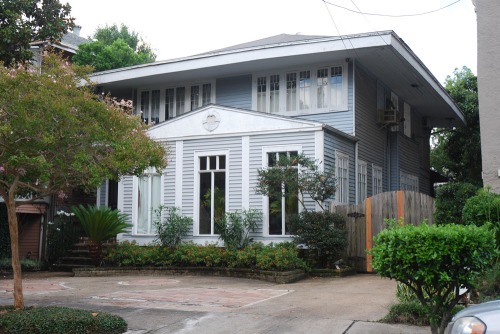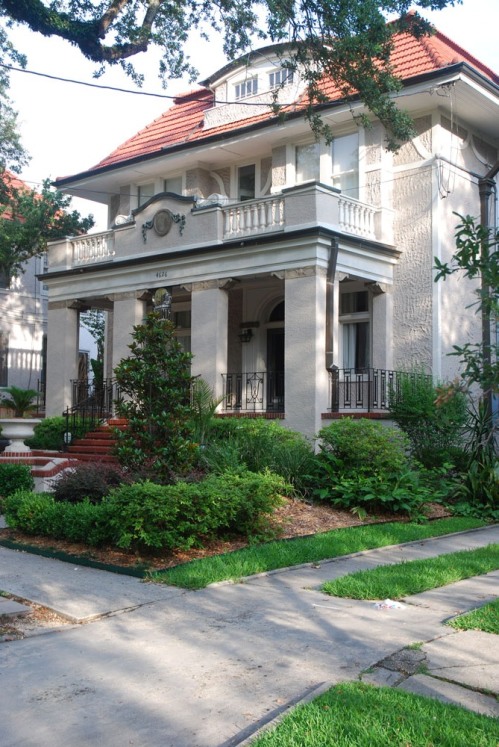Architectural taste in New Orleans tends to be somewhat conservative; it is difficult for an architect to push the boundaries like in other parts of the country or the world. The same was probably true at the turn of the Twentieth Century when a young architect named H. Jordan MacKenzie moved to New Orleans from California. The architectural trends favored the Arts and Crafts Movement, the Mediterranean Revival, and the Colonial Revival Movement. Beaux Arts Classicism was also favored, particularly for commercial buildings. MacKenzie’s style of design incorporated many of the European trends that were concurrently happening abroad, particularly the Art Nouveau Style and the Secessionist Style that was popular in Vienna Austria. MacKenzie was strongly influenced by the work of the Viennese architect, Joseph Maria Olbrich.
Looking back from the perspective of Post World War II times, the Modernist Movement, and the radical building designs that are produced by some of the more famous architects practicing today, it may be difficult to view early Twentieth Century European architecture as being that much different, but I am betting that it was pretty radical.
I know very little about H. Jordan MacKenzie. What I do know is that he arrived in New Orleans sometime between 1901 and 1904, and then moved to Houston around 1917. While in New Orleans, he first worked for several architectural firms, and had several partners before going solo with his own exclusive practice. In 1908-09, he built a modest sized house for himself out in what is now the Lakeview neighborhood, but back then was mostly undeveloped land. The house that he designed for himself allowed him to explore Art Nouveau design more fully. The most prominent feature of the house is its blue tile roof which earned him the nick name “Blue Tile MacKenzie.” The design of the house lead to some more prominent commissions such as the Bayhi House in the Gentilly Terrace neighborhood and The Centanni House located on Canal Street, but after completion of the Centanni House he left New Orleans and moved to Houston where he worked with the prominent Houston architect Alfred Charles Giles.
So it has me wondering if H. Jordan MacKenzie found it difficult to practice architecture in such a city with such a conservative taste for architecture. Did he have trouble persuading clients to accept designs that were Art Nouveau or Secessionist styled? Did he have falling outs with many of his partners about the direction he was taking architectural design?
Here’s a chronology of employment and partnerships that included H. Jordan MacKenzie: He arrived in New Orleans sometime between 1901 and 1904 and was employed by the prominent New Orleans architect Thomas Sully. By 1904 he formed a partnership, MacKenzie and Goldstein with the architect Moise Goldstein. In 1905 another partner is added and the name of the firm is changed to MacKenzie, Goldstein & Biggs. By 1908 Moise Goldstein left the partnership and formed a very successful practice; the partnership was MacKenzie and Biggs. Sometime between 1908 and 1911 Biggs departs and MacKenzie adds two new partners, and now the firm name is MacKenzie Ehlis & Johnson. After 1911 until the time he left New Orleans, he had his solo practice, Jordan MacKenzie, Architect.
Here’s a list of projects that were done by the partnership of MacKenzie and Goldstein:
Walther-Wahlig House built for Otto Walther in 1904. The house is a shingled Tudor styled house located at 1934 Marengo Street in New Orleans. Because of its lack of Secessionist or Art Nouveau influence, it is difficult to assess MacKenzie’s role in the design; it may have been designed by Goldstein.
Cummings Hall of Loyola University in New Orleans, LA built in 1905. This was a typical Colonial Revival design with a monumental, two story pediment in the front. Later the house was disfigured by a third floor addition that extended over the portico. The house was eventually demolished, along with a couple of other buildings, to make way for the Loyola Music and Communications School which was built around 1984. I am guessing that Goldstein was responsible for this design more so than MacKenzie, because of its lack of Art Nouveau or Secessionists flare.
2222 Prytania Street in New Orleans, LA. This house was designed in an Art Nouveau style. The influence of Joseph Maria Olbrich’s design for his own house in Darmstadt can be seen, so it is very likely that MacKenzie was responsible for the design.
Here’s a list of projects that were done by the partnership of MacKenzie, Goldstein & Biggs:
Charles Sugarmann Residence built in 1905 at 2010 Palmer Ave. in New Orleans, LA. This house combines a variety of styles including Arts and Crafts with some colonial revival details. The house has a broadly overhanging hipped roof that is tiled.
Rufus Foster House built in 1906 at 21 Richmond Place in New Orleans, LA. This house is a simple square house with a tiled hipped roof with deep overhangs. The siding treatment varies; the bottom has ship lapped boards over a battered base, similar to the siding treatment at MacKenzie’s own house; conventional clapboard siding over the base, and an unusually stylized half timbered upper band. The front porch does not appear to be original to the house.
Fred Paramore Residence built in 1907 at 1591 Exposition Blvd in New Orleans. This house was designed by MacKenzie and was modeled after Olbrich’s Habich House of 1900. Unfortunately, the house had flat roof terraces that probably leaked and so the exterior was radically altered in a later renovation to add a large pediment roof over the main body of the house. The Art Nouveau coved cornice and the curvilinear treatment around the front entrance still remains. Before and after images of the house, and additional information can be found here: http://www.regional-modernism.com/2008_01_01_archive.html
The partnership of MacKenzie and Biggs (with Goldstein absent) produced the Casa Grande Apartments located at 4900 Saint Charles Avenue. The Casa Grande is MacKenzie’s largest project and was built in 1908. The building still stands, but with a number of alterations. The Art Nouveau ornamental detailing that surrounded the entrance door and extended up to the second floor level has been removed, and in its place a hokey looking pair of pilasters with a small entablature that frames the entrance. The pilasters and entablature are purely scaled and have little to do with the rest of the building’s design. In addition, open balconies have been glazed in to create solarium like spaces. The pierced parapets at each balcony were low in height and had large openings that perhaps were a safety issue that was remedied by the glass enclosures. The Casa Grande’s abstract overhang cornice, still remains. The Casa Grande was converted into condos. The website is here: http://www.the-casa-grande.com/.
Here’s a list of projects that were built in 1911 by the partnership of MacKenzie, Ehrlis & Johnson:
Beta Theta Pi House located at 1040 Audubon Street in New Orleans, LA. This is presently the Kappa Alpha (KA) House and was designed in a prairie style with a hipped roof and wide overhangs. The KA House was severely damaged by a fire a few years ago and has been repaired. All the exterior windows and siding have been replaced. Unfortunately, the original siding was clapboards with corner boards up to the second floor window sill height. Above the second floor window sill, the house was shingled with no trim at the corners. A continuous sill molding separated the two different siding types.
Bertha Boissonneau Residence located at 342 Pine Street in New Orleans. LA. This house is an Arts and Crafts styled house with a second floor porch that is sheltered by a flat roof with broad overhangs.
A pergola and conservatory located near 5705 Saint Charles Avenue in New Orleans. This building(s) no longer exist.
A list of projects that are attributed to Jordan MacKenzie (with no partners listed) include the following:
House at 727 Pine Street in New Orleans built in 1910. This appears to also be a prairie style house with a hipped roof with deep eaves, but what appears to be an ungainly addition in the front mars the house completely.
House at 5829 Hurst Street in New Orleans, LA built in 1910. New Orleans Architecture Vol. VIII, University Section attributes the design of this house to MacKenzie. The house has a bowed hipped roof that is tiled with very deep overhangs. The front porch roof has a similarly bowed roof that is supported on stone piers that have consists of rounded stones randomly arranged in a “peanut brittle” like texture.
House at 1707 Jefferson Avenue, New Orleans, LA and built in 1911. This house was designed in a prairie style.
House at 4626 Saint Charles Avenue, LA built around 1911. This house has more Beaux Arts styling, but the double pitched roof is similar to many Art Nouveau houses.
House at 2011 Peniston Street, New Orleans, LA built in 1911. This house was also designed in a prairie style, but was severely altered and then destroyed by fire.
MacKenzie Residence, located at 6339 West End Boulevard in New Orleans, LA built in 1908-09. This is the distinctive house with the blue tiled roof and abstract ornamentation that MacKenzie designed for himself out in what was an undeveloped part of the city. The house has been somewhat altered. The tall chimneys were reduced in height and the apron roof surrounding the second floor front balcony was replaced by a more conventional railing. Other features of the house that remain include a battered base covered in ship lapped siding, a band of circle in square motifs that are situated under the roof eave, and checkerboard detailing on the porch column capitals. An article on the house can be found in the March 2009 issue of the Preservation Resource Center’s publication Preservation in Print, page 8 and 9. The article also features a photo showing how the house originally looked. The article can be seen here: http://www.prcno.org/programs/preservationinprint/March_09.pdf.
Another article on the MacKenzie Residence can be seen here: http://blog.nola.com/reneepeck/2008/09/a_ranch_house_by_any_other_nam.html
The Bayhi House located at 4437 Painters Street in the Gentilly Terrace neighborhood was built in 1910. The neighborhood was developed with all the houses situated atop terraced lawns. The predominant house style was the California Bungalow, but there are examples of Mediterranean Revival and Colonial Revival Houses as well. The Bayhi House is a 2 ½ story house that has an intersecting bowed roof. It is described by the Gentilly Terrace Neighborhood Association as being designed along the lines of a 19th century Norwegian Homestead. The first floor is a rough textured stucco with the upper level clad in wood shingles that are stained a deep red color. The present roof is covered with light green asphalt shingles. An open terrace over the front porch has an intricate parapet that varies in height.
The Cowley Centanni Residence* is the last house MacKenzie designed before departing for Houston. The Centanni house is located at 4506 Canal Street and was completed in 1917. The H. Jordan MacKenzie and the Centanni Cowley Residence is described by architectural historian Karen Kinglsey in the book Buildings of Louisiana, “The bright blue tiled roofs he introduced to New Orleans earned him the nickname “Blue Roof” MacKenzie. Among the houses with this feature was the one he built for himself in 1910 at 6339 West End Boulevard, where he lived for two years. Unfortunately, most of his houses have been altered. Although its [Cowley Centanni Residence] roof is green, not blue, this low, broad house of red brick and white stone is a fine example of MacKenzie’s work and displays his interests in textures and colors. The coffered entry porch, reached by a double set of stairs is supported on overscaled columns with capitals that look as if they are oozing from their shafts. The house is sheltered by a sweeping tile roof with deep unsupported overhangs.” Interiors of the house can be seen here: http://www.brigittefredy.com/tours/centanni/centannimn.htm.
(*) I am referring to the house as the Crowley Centanni Residence because the house is referred to as the “William Cowley Residence” by Karen Kingsley after the person who built the house, but the link above with pictures refers to the house as the “Centanni House” named perhaps after a later owner.
The Avenue Floral Company located at 3442 Saint Charles Avenue in New Orleans, LA, which is presently used as a restaurant, was built in 1904, and was possibly designed by MacKenzie according to New Orleans Architecture Vol. VII, Jefferson City. The curve of the Mississippi River results in many street merging together. The site is located where Aline Street and Delachaise Street, two streets that are perpendicular to the river, nearly meet at Saint Charles Avenue. The site is a very narrow wedge shaped site that is confined by the surrounding streets. The building features a gabled roof with a mission styled parapet. Extending towards Saint Charles Avenue is a glass walled extension that is topped with an Art Nouveau styled copper roof and overhang.
Another building located at 536 Bienville Street in the French Quarter has an Art Nouveau styled façade. The architect is unknown, but the staff architectural historian at the Vieux Carre’ Commission once told me that she thought it was a MacKenzie Jordan building.
Photo Captions:
1. MacKenzie Residence
2. MacKenzie Residence
3. Wahlig House
4. 2222 Prytania Street
5. 2222 Prytania Street
6. Sugarmann Residence
7. Rufus Foster Residence
8. Paramore Residence
9. Historic Photo of Paramore Residence
10. Casa Grande Apartments
11. Casa Grande Apartments
12. Historic Postcard of Casa Grande Apartments
13. Beta Theta Pi House
14. Bertha Boissonneau Residence
15. 727 Pine Street
16. 4626 Saint Charles Avenue
17. 5829 Hurst Street
18. Bayhi House
19. Bayhi House
20. Cowley Centanni Residence
21. Cowley Centanni Residence
22. Avenue Floral Shop
23. 536 Bienville Street
























